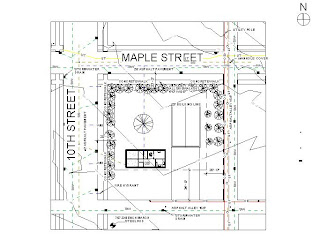Friday, April 13, 2012
Friday, March 16, 2012
Roof framing
Today, we added labels to the beams in our library ceiling. We needed to calculate all of the loads in lbs/ft.
Friday, March 2, 2012
This quarter in class, we have been renovating a library. we needed to put in rooms and everything that you would normally find in a library.
For the most part, this was a fun project. I liked making the rooms and putting the objects on the floor. I did not like exporting the pictures, and i do not enjoy writing this now.
 |
| The rendering of my library |
 |
| Floor plan of ground floor |
 |
| Floor plan of greenroof and 2nd floor |
 |
| East elevation view |
 |
| North elevation view |
 |
| South elevation view (roof slope indicated here) |
 |
| West elevation view |
Friday, February 17, 2012
Keystone library 2nd floor
In class today, we put a floor on the 2nd story in our library. We could either use precast slabs or cast-in place for our floors.
I liked this activity because it was quick and wasn't hard to do. I chose the precast because it is cheaper, faster, and easier, unlike cast-in-place, which takes time, and time=money.
Wednesday, February 15, 2012
Structural efficiency activity
Today in class, we made an 8 inch tall structure out of playing cards of tape that was required to hold at least 5 lbs.
Image of your structure
We were in second place for the weight, which was 7861 g. Our structural efficiency rating was 225.69, which was about average. In our preliminary tests, we just made sure it held about 2200 g. which is about five lbs. We didnt revise our design.To improve structural efficiency, we could have made the cards half circles for more support and used less tape for less mass.
Thursday, February 9, 2012
Keystone library Roof
Today we made a greenroof on the 2nd floor. we also put a roof above the other half of the building. We had to put specific layers in the green roof, like grass, and dirt.
It was fun because the requirements were pretty loose, we could choose the thickness of some of the materials and design the upper roof.
Tuesday, January 24, 2012
Affordable house-Thumbnail Sketch
Earlier in this project, the class had to create a thumbnail sketch of our house before we made them on Revit. We had to give it dimensions, furniture, and rooms.
This was my sketch of the house. It was fun because we could create the house how we wanted as long as we followed the house building codes, like how many bedrooms were needed, the square footage, bathrooms, and other rooms.
Affordable house-support drawings
In class, we made a drawing of our house and the plumbing plan going through it. The Red represents hot water, the blue represents cold water, and the green represents sewage.
This was a fun activity besides the fact that using microsoft paint is annoying. I had to write in the "plumbing wall" instead of using a text box because my font got all messed up so now when i type, it is like pressing tab.
Affordable house-site plan/sewers
We put our house on the site, and drew all of the plumbing and pipes in the street. we had to connect them to our house from manholes. We also put trees on our site.
This was a fun activity because it was simple, and you could put trees wherever you wanted to.
Monday, January 23, 2012
Affordable house- Electrical system
In class today, we drew lights, wires, and switches into our house plan. The switches are boxes labeled "s", and the boxes labeled s3 are 3 way switches.. the lights are circles, and the wires are dashed lines. This was a fun activity, but it was a little irritating because of paint.
Friday, January 20, 2012
Affordable house-Site Plan
In class, we made a house on Autodesk Revit (Which was on an earlier blog) and we had to put it on a plot. we had to draw sanitary sewer lines and water lines. We had to connect them to our house.
This assignment helped me learn a little about sanitary systems and how they work in our homes.
Subscribe to:
Comments (Atom)


.jpg)
















