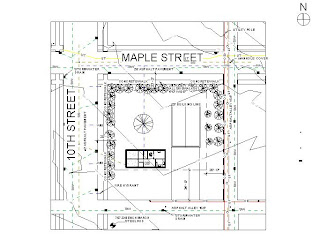Earlier in this project, the class had to create a thumbnail sketch of our house before we made them on Revit. We had to give it dimensions, furniture, and rooms.
This was my sketch of the house. It was fun because we could create the house how we wanted as long as we followed the house building codes, like how many bedrooms were needed, the square footage, bathrooms, and other rooms.





