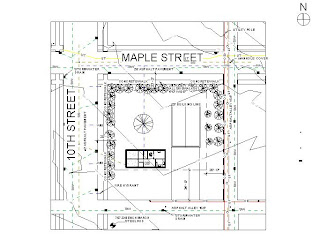Today we did a project in class that required us to get into a group of six and make a design charette. We had to build a city on 100 acres of land and we needed to meet specific requirements.
Our notes looked like this:
Nathan M was the cost estimator.
Ben was the Environmental Engineer
Michael was the Health and Safety
Matt was the Health and Safety
Nathan K was the structural engineer
Sebastian Swanson was the interior designer
The environmentalist says 3 trees per house.
“I’m the structural engineer, nothing I say helps much”
-Nathan Kuhlman
For every road, there shall be a sidewalk
-Nathan K
There should be a couple acres of park total.
We will have a playground, and a soccer field.
“we need an important thing in the center”
-bower
“PINEAPPLE”
-Nathan M
Hospital i the center of town, a mall, doctors, auto shop, grocery, gas station, mc Donalds, Old country buffet, Leann Chins
150 houses needed
(50*.25)=x
x+x+x+x= 50 acres
“ERRything better fit regulation”
-Bower
“That’ll setya back about a million”
-Nathan
“I finna build some parks”
We should make sure all the buildings have an efficient set up
-me
Ben talks about his awesome idea for a three way road.
“So we’re gonna make a 2 acre school”
-Nathan
“That’s one small school”
-Bower
“What, Why”
-Nathan
I learned how important teamwork is in design charettes is, and how bad it can be if a design charette doesn't work together. I like how we got to work as a group for this project. I didn't like our project because it was, in my opinion, one of the harder projects. If I were to do anything differently, it would be to work faster, so i would not have been rushed near the end of class.











